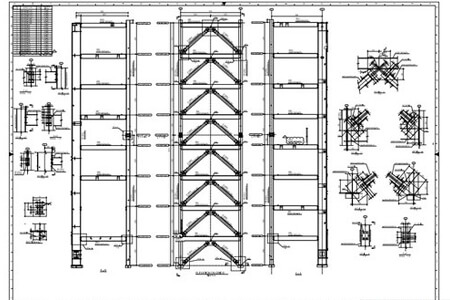Our company’s core business is providing steel erection detailing services. We have been in this business for more than 10 years and provide quality steel erection shop drawings to our clients. Total Engineering Consultants has an in-house team of steel structural engineers offering steel building drawings, assembly drawings, connection drawings, as part of its steel erection drawing service. We currently provide shop drawings detailing services to clients. To develop 2D / 3D erection shop designs and details, we use CAD and Tekla software. Our draftsman and detailing team have a wide range of experience to work on any fabrication, shop drawings projects that are used to fabricate the any complicated structure. We are always ready to learn and adopt new skills as well. Erection Drawings include all drawings, diagrams, design calculations, procedure manuals and other data required to depict in detail the proposed assembly and methods of installation of components into the project work.
Erection drawings guide the steel erector when they are at the construction site. These drawings show detailed dimensions and plans to locate steel members. They show information such as bolting, welding, or installing anchors. Erection drawings are designed for use at site of work; it contain some specifications and information for the fabrication of requirements of any individual steel member.
Total Engineering consultants’ detailers use a variety of Steel Detailing drafting software to meet the needs of our clients. Our team first analyst the drawings and tries to figure out any missing information at first the first place and creates a Request for Information (RFI) that needs to be resolved to get work done. Once that is done the next step is to create 3D models in Revit or Tekla software and try to make exact models as it would look on the work site and in large projects, we send progressive snapshots of the project to let clients know the progress. Once the Model is done that means all the missing information is resolved so far and we keep the log for maintaining the RFI’s. At this stage we create an erection drawing to send our client to get approval from his project structural engineer.


