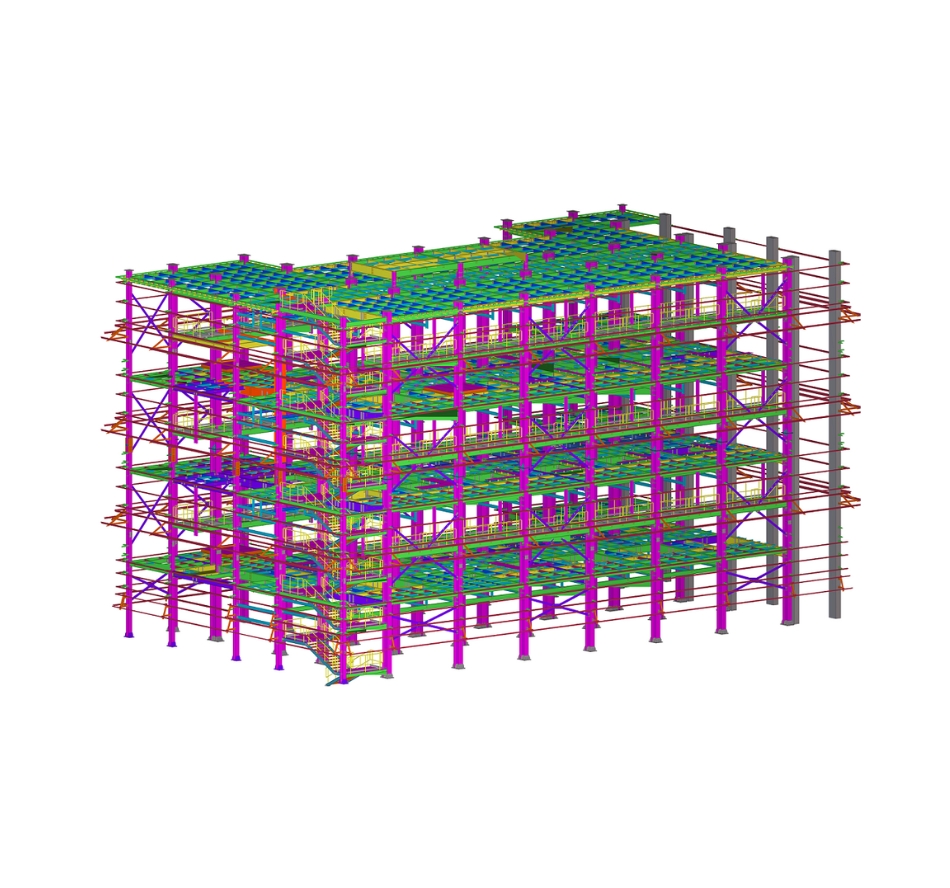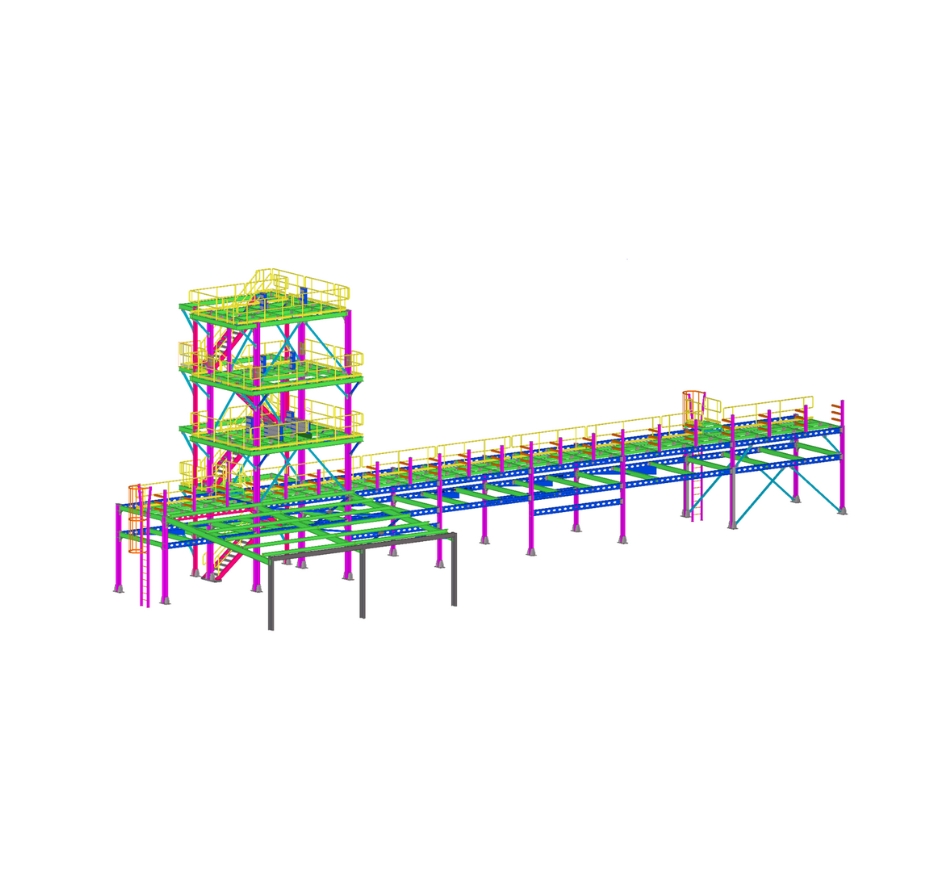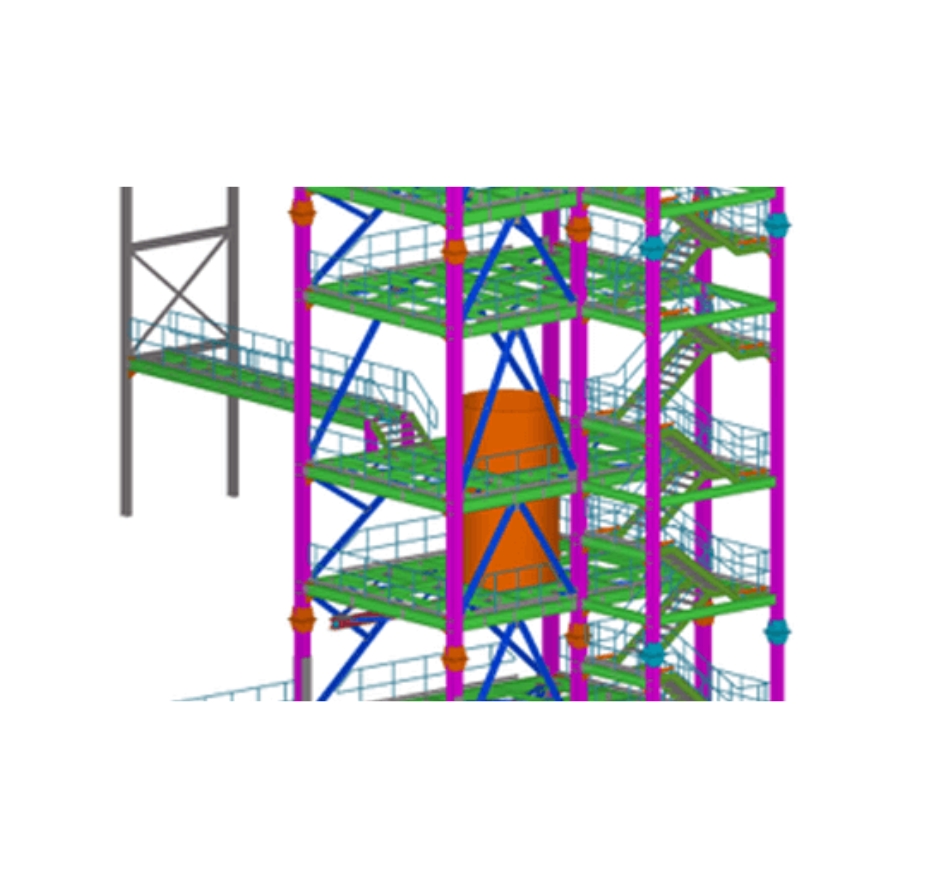3D Structural Modeling in construction has introduce numerous benefits. 3D modeling is not only helps to speeds up the design process but also enables architects, structural engineer and designers play around with different ideas and identify potential design problems before they become actual issues. 3D modeling in construction, by putting all the pieces together, provides a real view of the finished project.
3D models help team to construct any shape imaginable while fastening production capability and help visions come together. 3D modeling provides a level of design depth batter than 2D designs and improve control over the details. It also lets engineers explore the physical aspects of a design without surrendering to physical limitations.
3D Structural Modeling gives you depth knowledge of the structure and helps you to identify any missing information before it goes on production, helps you to understand and identify every member of the project with different color code, also help you to coordinate with other are of the structure. It helps not technical stockholders how the structure will look before it constructed on real site. It helps you to analysis the building structure analysis.
The detail of the structure is closely analyzed to understand connection design. Also help to understand what kind of connection is done so this helps the fabricators to order the material ahead of time. Which help to meet the deadline and help in parallel process for greater productivity in less time. Pre-analysis of structure will help fabricator to easy and fast production on site with less hassle and more accuracy with channelized process. It helps erector to understand the structure while erecting. The 3D destine of structure has big impact while designing the plant building where heavy equipment is install on the different level of the building and calculating the load and stability of structure to reduce the risk of failing the whole structure on site.
3D Structural Modelling provide the Detailer an accurate visual representation of the project environment that 2D detailing will not provide. It allows the modeler and detailer to add structural elements to any place in 3D space and the ability to connect the elements together with automated structural connections in a remarkable time frame.
Tekla Structures is the most advanced building information modelling solution on the market and includes an accurate and data-rich 3D environment. The highly detailed digital structural models generated with this software enables effective visualization and provides us with an array of powerful project management tools. Total engineering consultants team is capable to create any complex structure using Tekla software






