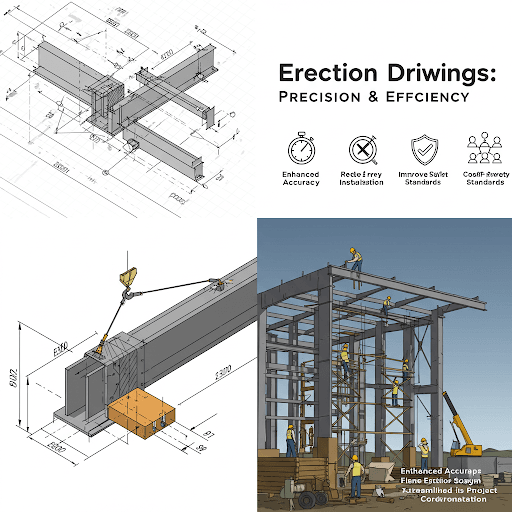
Understanding Erection Drawings
Erection drawings serve as a crucial guide for assembling steel structures, ensuring efficiency, accuracy, and compliance with safety regulations. These detailed plans outline the correct positioning of steel components, fastening methods, and construction sequences.
At TotalEnc, we provide high-quality erection drawings in Plano, helping contractors and engineers execute construction projects with precision and efficiency.
Key Elements of Erection Drawings
1. Structural Assembly Details
Erection drawings offer essential information about assembling steel structures, including:
- Beam and column placements
- Connection and fastening details
- Lifting and installation procedures
🔗 American Institute of Steel Construction (AISC) – Learn more about steel erection guidelines.
2. Anchor Bolt Layouts
Anchor bolt layouts are vital for the structural stability of steel frameworks, ensuring they are properly placed and secured.
🔗 National Institute of Steel Detailing (NISD) – Discover best practices for erection planning.
3. Connection and Joint Details
Well-documented connection details help prevent misalignment, ensuring structural integrity and safety.
🔗 Structural Engineering Institute (SEI) – Explore advanced structural engineering solutions.
4. Erection Sequences
Following a structured erection sequence helps improve workflow, reducing errors and project delays.
🔗 Occupational Safety and Health Administration (OSHA) – Stay updated on construction safety regulations.
5. Material Handling and Logistics
Erection drawings provide detailed logistics plans, streamlining material handling and preventing construction slowdowns.
🔗 Construction Industry Institute (CII) – Learn about innovative construction strategies.
7 Key Benefits of Professional Erection Drawings
1. Increased Construction Accuracy
Erection drawings eliminate uncertainty, ensuring accurate component alignment and placement.
2. Faster Project Completion
A structured erection plan accelerates the steel installation process, reducing project delays.
🔗 Construction Management Association of America (CMAA) – Explore construction efficiency strategies.
3. Minimized On-Site Errors
Detailed erection drawings help prevent mistakes, reducing material waste and the need for rework.
4. Enhanced Safety Compliance
Following erection drawings ensures OSHA compliance, minimizing workplace hazards.
5. Cost-Effective Construction
Precise planning leads to efficient material use and labor allocation, lowering costs.
6. Compliance with Industry Standards
TotalEnc’s erection drawings follow AISC, OSHA, and NISD guidelines, guaranteeing high-quality results.
7. Improved Project Coordination
Erection drawings facilitate smooth communication between engineers, fabricators, and construction crews.
Why Choose TotalEnc for Erection Drawings in Plano?
✔ Expert Engineers – Specialists in steel detailing and erection planning.
✔ Advanced CAD Software – Using Tekla, AutoCAD, and Revit for accurate detailing.
✔ AISC-Compliant Designs – Ensuring structural integrity and safety.
✔ Cost-Effective Solutions – Minimizing material waste and optimizing resources.
✔ On-Time Deliveries – Keeping your project on track.
✔ Comprehensive Support – Assisting from planning to execution.
Frequently Asked Questions (FAQs)
What are erection drawings used for?
Erection drawings provide step-by-step instructions for assembling steel structures, ensuring precision and compliance.
How do erection drawings improve construction safety?
They outline proper erection procedures, reducing risks and ensuring OSHA compliance.
Which software is used for erection drawings?
Tekla Structures, AutoCAD, and Revit are commonly used for accurate erection plans.
Are erection drawings required for all steel structures?
Yes, they are crucial for efficiency, accuracy, and regulatory compliance in construction projects.
How do erection drawings help with project schedules?
They provide a clear erection sequence, helping prevent delays and ensuring smooth workflow.
Where can I find professional erection drawings in Plano?
TotalEnc provides expert erection drawings in Plano, customized to suit your project needs.
Contact TotalEnc – Your Trusted Erection Drawing Experts in Plano
For high-quality erection drawings in Plano, trust TotalEnc to deliver precision and efficiency in your steel construction projects.
📍 Address: 8800 Ranier Ln N, Maple Grove, MN 55311
📞 Phone: +1-612-802-0406
📧 Email: info@totalenc.com
