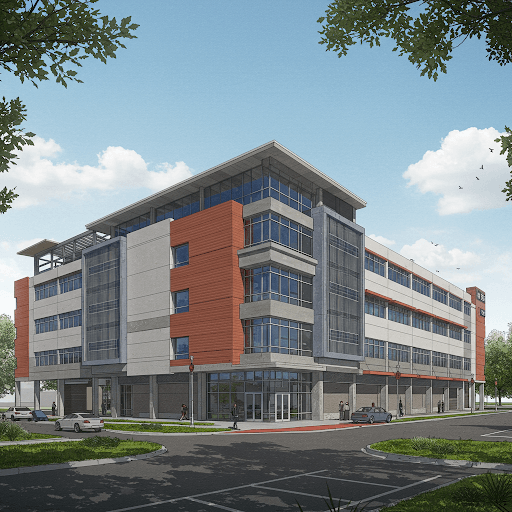
Why Commercial Structure Design is Essential in Arlington
As Arlington continues to grow, businesses require well-engineered commercial structures that are durable, energy-efficient, and compliant with local building codes. Whether developing an office space, shopping center, or industrial facility, a strong structural design ensures safety, longevity, and cost-effectiveness.
At TotalEnc, we specialize in delivering high-quality commercial structure designs tailored to Arlington’s unique architectural and environmental needs.
7 Key Components of Commercial Structure Design
1. Site Analysis & Planning
Every commercial project begins with site evaluation to determine soil conditions, climate considerations, and environmental impact. This ensures a strong foundation and long-lasting stability.
2. Structural Engineering & Load Analysis
Our engineers calculate dead loads, live loads, wind pressure, and seismic activity to design a structure that can withstand Arlington’s climate and geological factors.
3. Material Selection for Durability
We carefully select materials such as steel, reinforced concrete, and engineered timber, ensuring maximum strength and cost-efficiency.
4. Energy Efficiency & Sustainable Design
Green building practices, LEED-certified designs, solar panels, and energy-efficient HVAC systems reduce operational costs while promoting sustainability.
5. Compliance with Arlington Building Codes
Following City of Arlington Building Permits & Inspections ensures your project meets legal requirements and avoids costly delays.
6. Functional & Aesthetic Design Integration
Modern commercial buildings must be both visually appealing and functionally efficient. We optimize layouts for space utilization, accessibility, and future expansion.
7. Advanced Technology & Precision Engineering
Using AutoCAD, Revit, and BIM modeling, we ensure accurate and high-quality structural planning, reducing errors and enhancing efficiency.
Benefits of Professional Commercial Structure Design
1. Increased Structural Integrity & Safety
High-quality engineering ensures protection against environmental factors, reducing risks associated with structural failure.
2. Cost-Effective Construction & Maintenance
Strategic planning and material selection reduce overall construction and maintenance costs.
3. Faster Permitting & Regulatory Approval
Compliance with local and international codes expedites the approval process, preventing unnecessary project delays.
4. Enhanced Property Value & Business Growth
A well-designed commercial property increases its market value and operational efficiency, attracting more clients and tenants.
5. Future-Proof & Sustainable Construction
Incorporating modern materials and smart technologies ensures energy efficiency, adaptability, and longevity.
Why Choose TotalEnc for Commercial Structure Design in Arlington?
✔ Experienced Structural Engineers – Decades of experience in commercial design
✔ Advanced Technology – Utilizing AutoCAD, Revit, and BIM modeling for precision
✔ Code Compliance – Adhering to IBC and Arlington building regulations
✔ Custom Design Solutions – Tailored designs for offices, retail centers, and industrial spaces
✔ Efficient Project Management – Ensuring timely completion within budget
✔ Comprehensive Documentation – Detailed reports and blueprints for seamless execution
Frequently Asked Questions (FAQs)
What is commercial structure design?
It is the process of planning, engineering, and constructing commercial-use buildings, ensuring safety, efficiency, and durability.
What materials are best for commercial buildings?
Commonly used materials include steel, concrete, and engineered timber, chosen for their strength and cost-effectiveness.
How does commercial structure design improve energy efficiency?
By integrating solar power, insulated materials, and energy-efficient HVAC systems, operational costs are significantly reduced.
What software do you use for commercial structure design?
We utilize AutoCAD, Revit, and BIM technology for precise, data-driven structural planning.
How can I get a quote for my project?
Contact TotalEnc with your project details for a customized consultation and estimate.
Contact TotalEnc – Your Trusted Partner for Commercial Structure Design in Arlington
For expert commercial structure design in Arlington, trust TotalEnc to deliver strong, sustainable, and cost-effective building solutions.
📍 Address: 8800 Ranier Ln N, Maple Grove, MN 55311
📞 Phone: +1-612-802-0406
📧 Email: info@totalenc.com
🌐 Website: TotalEnc
